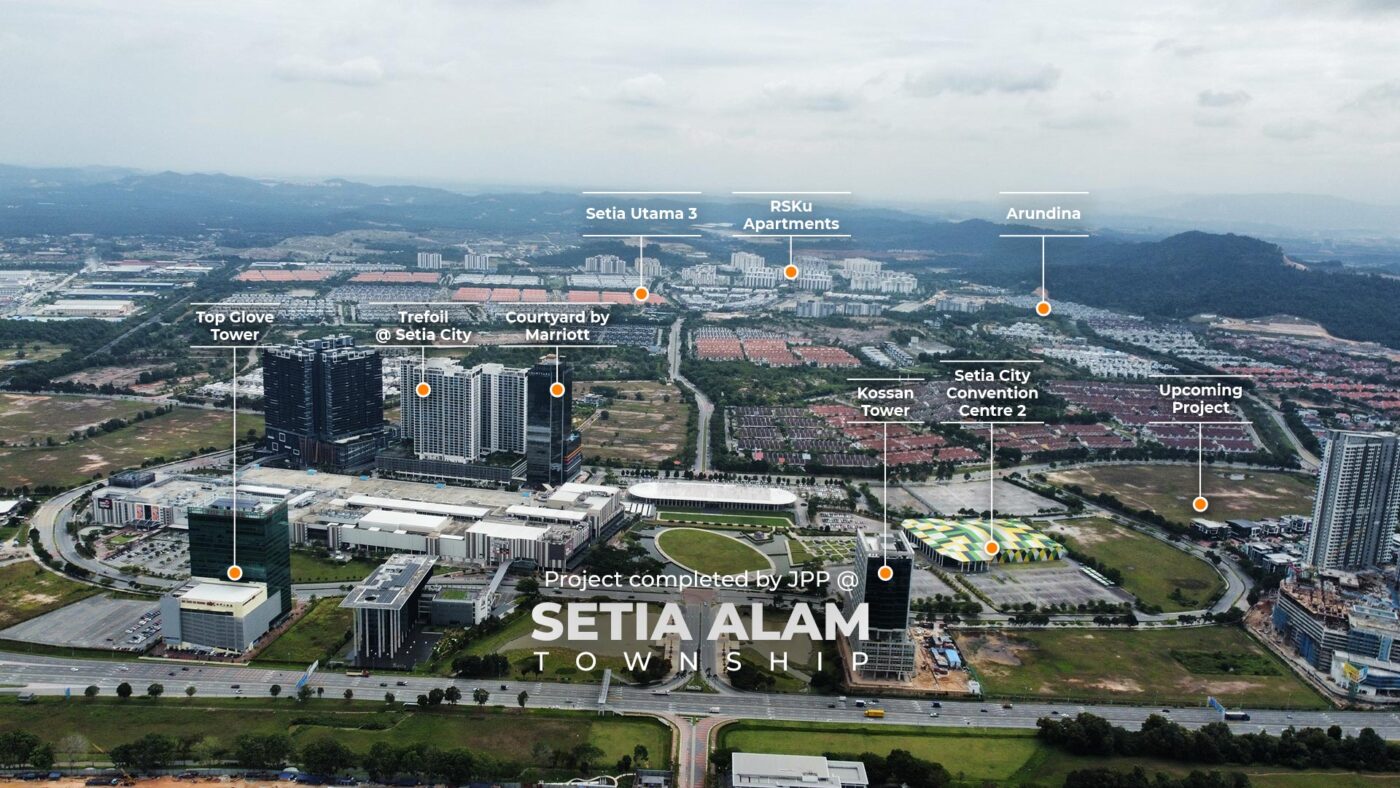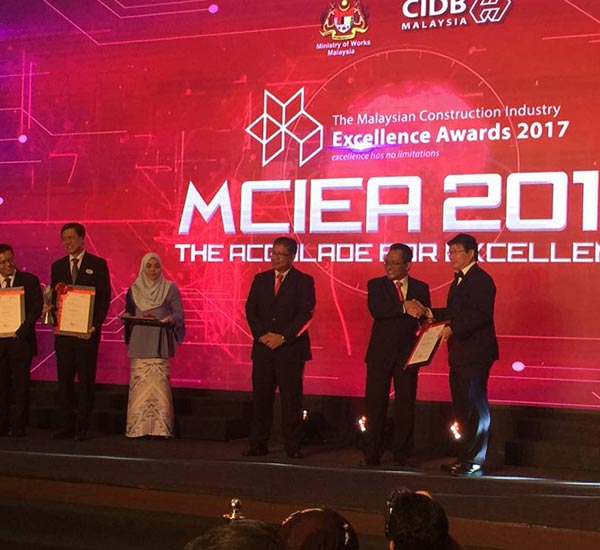– An Aerial View of Setia Alam and Setia City –
Arundina
Lorem ipsum dolor sit amet, consectetuer adipiscing elit. Nulla tincidunt metus vel felis. Morbi hendrerit urna at libero. Morbi mollis, nunc in lacinia hendrerit, ante urna varius libero, in porttitor nisl odio a nisl. Vestibulum interdum fringilla diam. Etiam arcu. Sed pellentesque fringilla ipsum. Quisque gravida.
DE Bayu Apartments
The proposed development consist of 3 blocks of 15 to 16 storey “Rumah Selangorku” service apartment and 1 block of 3 and ½ storey car park building. The structure is supported by precast spun pile foundation. Precast system is adopted in the construction of the service apartments’ structure frame and post tension slab is adopted in the construction of the car park building.
TOP GLOVE TOWER
Proposed twin blocks of 22 storey office building with 1 level of basement. Bored piles to be adopted due to intermittent hard layers. Conventional flat slab will be used for the horizontal members o the structures.
TREFOIL @ SETIA CITY
Proposed 3 blocks of 38 storey SoFo with 5 levels of car parking podium. The 3 blocks of high-rise buildings is linked to Setia City Mall. Bored piles are adopted for foundation and the vertical members are shear walls with transfer beams at podium level. – PT Transfer Plates – PT Flat Slab
COURTYARD BY MARRIOTT
Lorem ipsum dolor sit amet, consectetuer adipiscing elit. Nulla tincidunt metus vel felis. Morbi hendrerit urna at libero. Morbi mollis, nunc in lacinia hendrerit, ante urna varius libero, in porttitor nisl odio a nisl. Vestibulum interdum fringilla diam. Etiam arcu. Sed pellentesque fringilla ipsum. Quisque gravida.
KOSSAN TOWER
Proposed 18 storey of office building together with 1 storey of basement and 2 storey of mezzanine floors which consist of 10 storey of office, 6 storey of carpark by prestress post-tensioned slab design, 1 storey of basement carpark, 1 storey of food court, 1 storey of business space at Mezzanine floor, 1 storey of facilities floor and 1 storey of changing room/mosque.
SETIA CITY CONVENTION CENTRE 2
The proposed development of 1 unit conventional centre and 1 unit management office. The structure is supported by precast rc piles foundation. The structure frame is consisting of the combination of reinforced concrete structure and steel structure.






